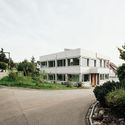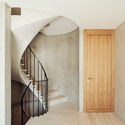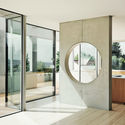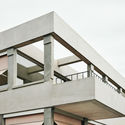
-
Architects: Marazzi Reinhardt
- Area: 535 m²
- Year: 2020
-
Photographs:Ladina Bischof
-
Manufacturers: Sky-Frame, Forbo, Kästli Storen, Mosa

Text description provided by the architects. Giovanni - a timeless house in the spirit of a palazzo - is located in an ordinary residential zone with buildings from the last seven decades. The main idea of the house, such as flexibility of use, privacy, the view and the demand for representation on a limited budget, is based on the client’s requirements. A client with an Italian roots.





























